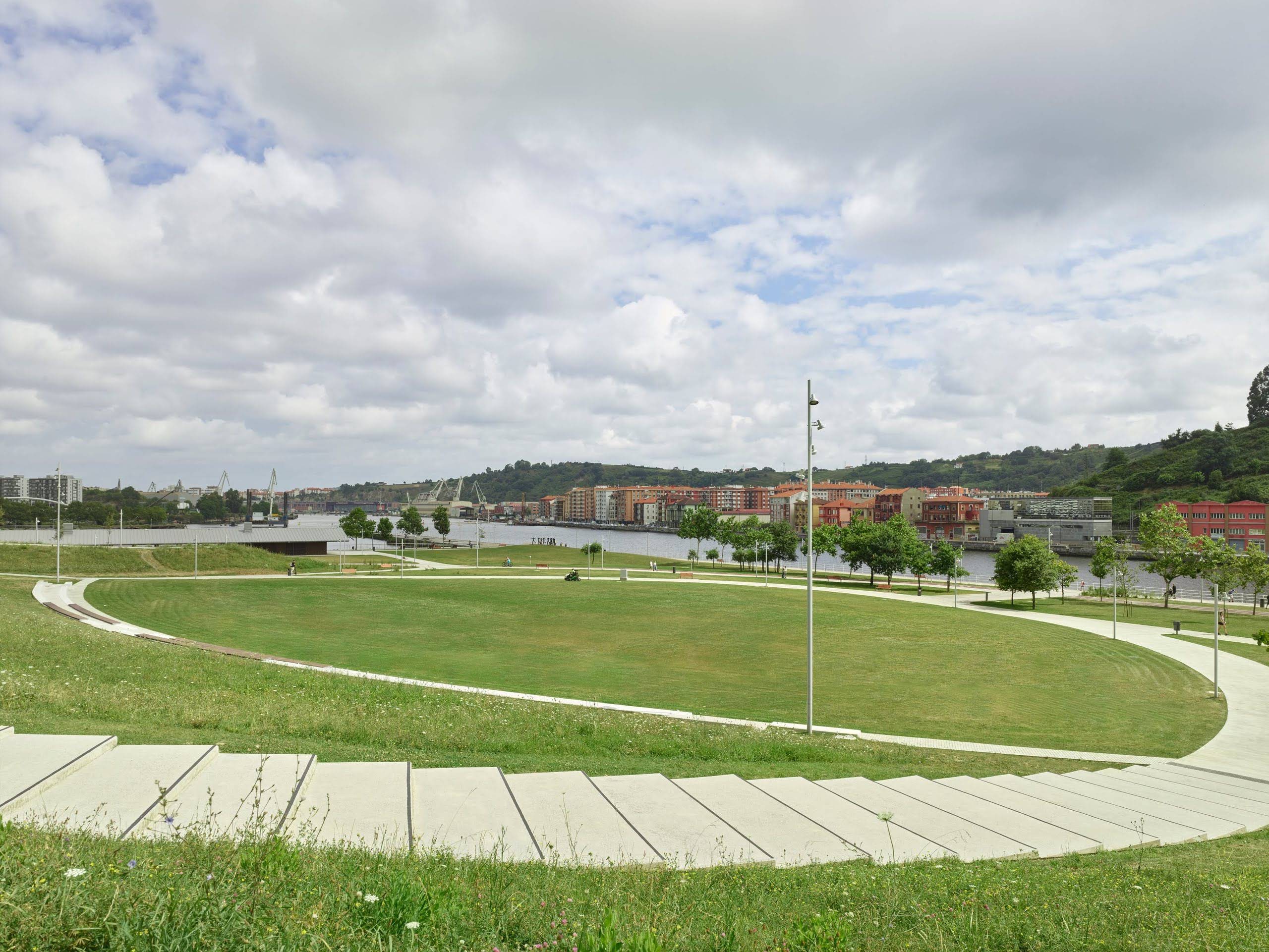Pescadería's Square
The proposal for the new Plaza de La Pescadería in Puerto de Santa María aims to design an urban void that recovers the original morphology and image of a historic public space that celebrates life and the meeting of citizens. It is a necessary proposal to recover its lost urban identity, which once housed one of the city's most relevant and representative public spaces.
One of the fundamental assets of the proposal is the recovery of the presence of water through a set of integrated actions: leisure and recreational, in the form of water games; actions with historical and social repercussions, through the recovery of its representative image within the square and the history of its watercourse; and environmental actions, providing a climatic refuge for users and mitigating the heat island effect in the city.
In order to recover the historic and monumental urban space that evokes one of the most brilliant moments in the history of El Puerto de Santa María, it was proposed to design an urban void that is consolidated through successive operations of "visual cleaning" that end up restoring the original splendour of the square as a place of representation and meeting point for the citizens.
The proposal for the new Plaza de la Pescadería and the layout of the different elements that compose it can be read in several ways. On the one hand, in order to restore the splendour of the Lonja façade, it is proposed that part of the square be cleared of elements and that the protagonists be the inherited buildings of great heritage value: the Lonja and the Customs building.
On the other hand, the part of the square that is directly related to the old Mesón de Bulé, we propose that it be equipped to meet the daily needs of this new and recovered public space. In this way, it would house a wooded area, a seating area, as well as the fountain and the water games. We therefore consider that there are three fundamental strategies for the square's layout to respond to its immediate context: vegetation, water, and the water feature.
This double condition of the proposal, articulated between the "full" and the "empty", allows the existing trees to be incorporated into the project, which contributes to providing not only a representative meeting space in the open area, but also shaded areas for rest and leisure, which also contribute to extolling the magnificent and monumental constructions of the square.








