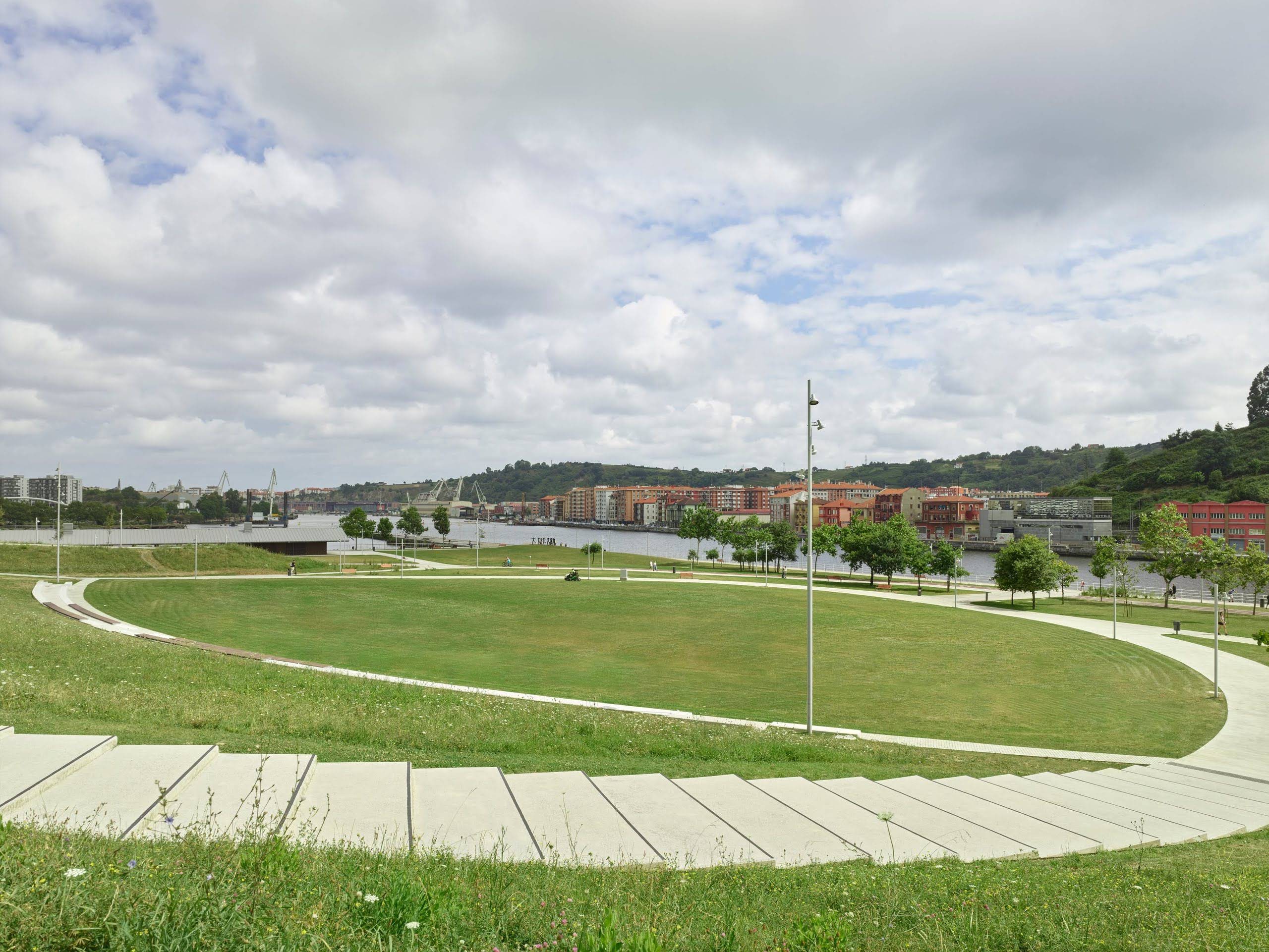Castellana's Park
The Paseo de la Castellana is the central axis of the city of Madrid. Construction began in the early 19th century, and along its route there are very different places—from the Salón del Prado in the south, with its enlightened character, to the noisy motorway in the north. But it is still unfinished, almost three hundred years after its inception.
The underground section of the northern motorway now offers the opportunity to complete the Paseo. The work will be carried out between the junction of La Castellana with Calle Sinesio Delgado and the M30 interchange. The Salón de la Castellana will extend over the motorway tunnels, as a contemporary symmetry to the Salón del Prado, linking the Colonia de San Cristóbal with the Cuatro Torres complex.
The Hall is a green carpet covered with trees that gives a sense of unity and clarity. It consists of a ring-shaped walkway and a sequence of six different spaces: to the south, above the tunnel entrances, two “landscaped hills” conceal the traffic. Above them, tiers of seating serve as a small theatre; Water, and “its games”, is the most important element of the central area, which includes a large reprogrammable and variable fountain; The Civic Square is a clearing in the wooded mass of the Salón, equipped for any event and featuring a plant-covered pergola that can be used as a place to relax or as a stage; The shaded area of the Pinar houses children's games, games for older children, a calisthenics area, a kiosk and water games, all linked to the perimeter ring. The Salón ends to the north with the southward turn of the ring road and a group of well-wooded “islands” that distribute traffic. Above them, a pergola with photovoltaic panels creates a shaded and well-lit area. The mouth of the tunnels is covered with a “vegetation hill” that completes the views to the north of the Salón de la Castellana.
The tunnel construction process has been designed to minimise disruption to road traffic, public transport and local residents, and to preserve as many trees as possible. To this end, the tunnel is being built on two superimposed levels. It uses the “cut and cover” system, which reduces traffic disruption and inconvenience during construction. First, the side walls and the upper slab are built, without the need to cut off traffic. And while work is carried out under the slab, the surface is being developed.
The Salón de la Castellana is a sustainable and unique green space, a place to stay and feel good, to look and be seen, as it has always been an urban salon.






























.jpg)






















.jpg)














