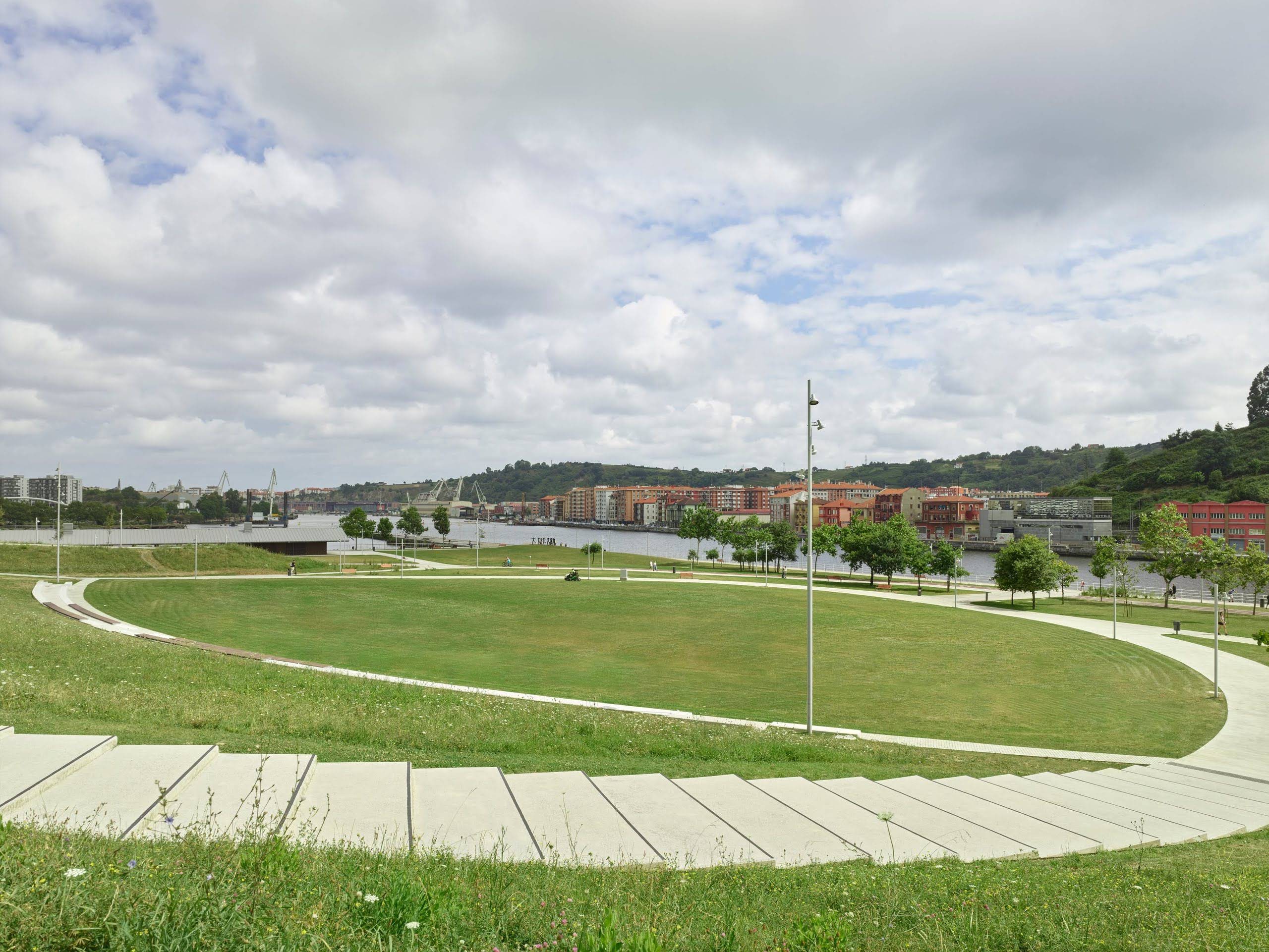Walkway on the Zirí City Wall of the Albaicín
The proposed intervention is based on three very clear actions.
1. To halt the advance of the urban factories on the Zirid wall.
The containment elements necessary to make a complete archaeological excavation possible are located at the limits of the construction consolidated by the buildings, the callejón del Ladrón del Agua and the northern edge of calle Aljibe de la Gitana. In this section, a small extension of the public space that links the Carmen del Aljibe del Rey and the Placeta de las Minas for pedestrians, overhangs the site without occupying it. The continuity of the pedestrian routes is thus resolved, while at the same time guaranteeing the maximum preservation of the site.
2. Designing a new public space on the boundary between the city and the wall.
The available spaces between the inner wall and the urban front are transformed into a family of walks and small rooms between flowerbeds and ditches. In the western sector, the pedestrian route is divided into two levels that establish the link between the Monaita Gate and the Dar al-Horra Palace. At the opposite end, a cantilevered walkway from the King's Cistern opens onto a landscaped, tree-lined square that leads to the last inner tower and leads to the Arco de las Pesas (Weights Arch).
3. Delimiting, carpeting and crossing the heart of the site.
A sequence of raised platforms, stepped ramps and stairs is planned, extending over the visitable area of the site. The layout of the platforms corresponds to the geometry of the remains and avoids the probable path of the Aynadamar irrigation channel in order to facilitate its recovery. The enclosure, with controlled access, has three gates: Aljibe del Rey (King's Cistern), Callejón del Agua (Water Alley) and Alhacaba. It is possible to cross it during daylight hours from north to south, but it is also possible to reach the upper terrace of the wall by means of an accessible walkway located above the Puerta Innominada.
The complex will be divided into successive well-defined enclosures: the public space, the gardens and the site. The last two are fenced enclosures, closed or connected at will, according to timetables or annual periods. The city can alternatively look out over the gardens and the site, incorporate the gardens into the public space or cross the gardens and the site.
Elena Sequeros
.jpg)
.jpg)
.jpg)


















