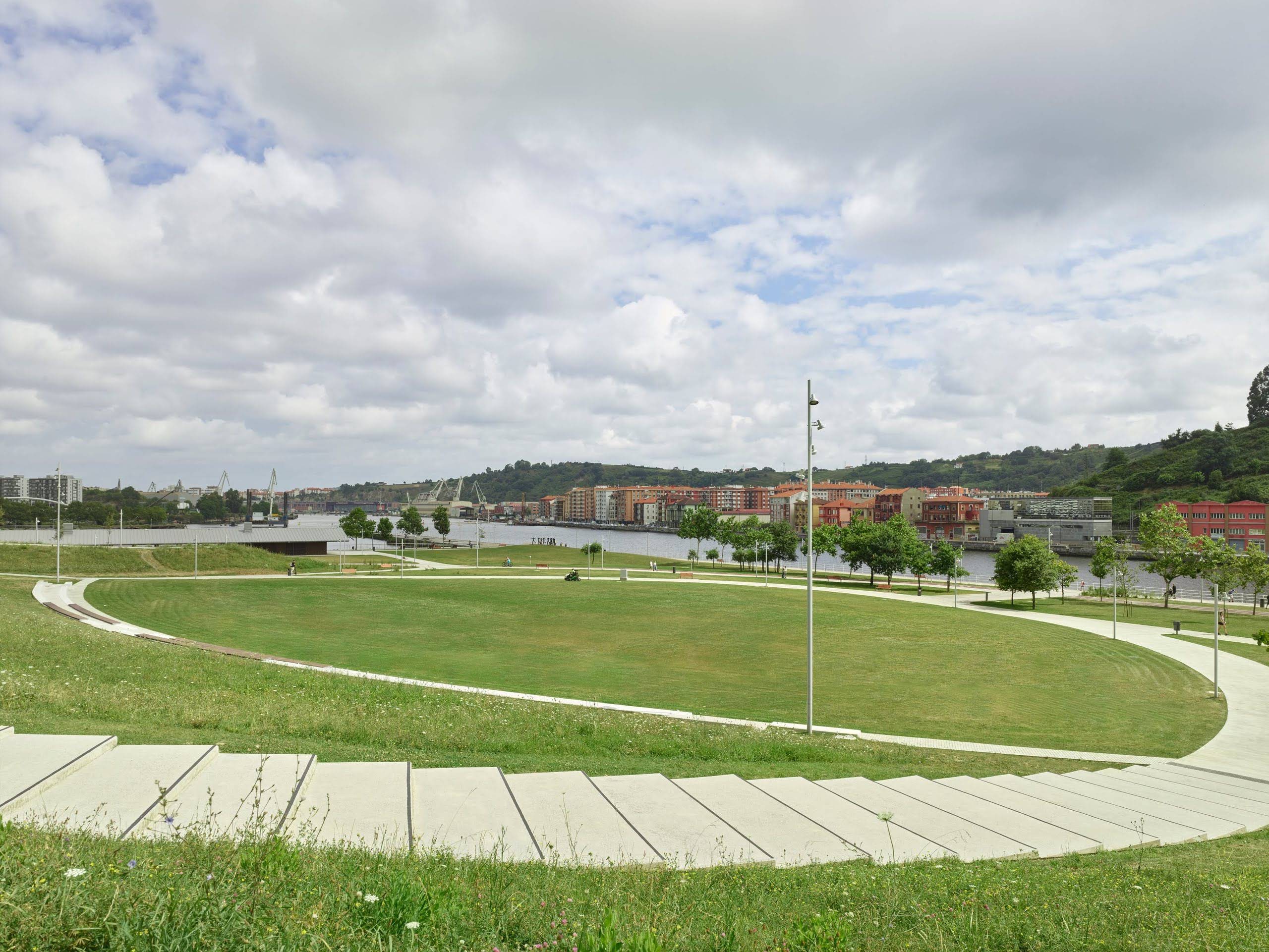Castellana Norte Park
A large park with dozens of gardens and colours. A place to explore, to get lost, to get intoxicated with aromatic plants, with the smell of pine trees and, in short, to reconnect with nature.
The park is perfectly integrated into the masterplan's area of action and will create a connecting space between the pre-existing neighbourhoods and the Madrid Nuevo Norte development.
The new development will not only be a piece of land for the urbanisation of new plots, but will also have a highly social and valuable component for the neighbours who until now had a scar on the land that hindered mobility from east to west and north to south.
The park will also be one more piece of a continuous network of green spaces extending into this new area of the city and linking up with the green corridor that aims to take us to that more natural Madrid outside the confines of the city. At the same time, the park will have a symbiotic relationship with Chamartín station, relating to its public spaces and being the gateway to the city, but also a large open-air lounge in which to enjoy the surroundings before catching a train or perhaps after disembarking in Madrid.
Francisco Burgos; Ginés Garrido [BGA]
José Selgas; Lucía Cano [Selgascano]




































