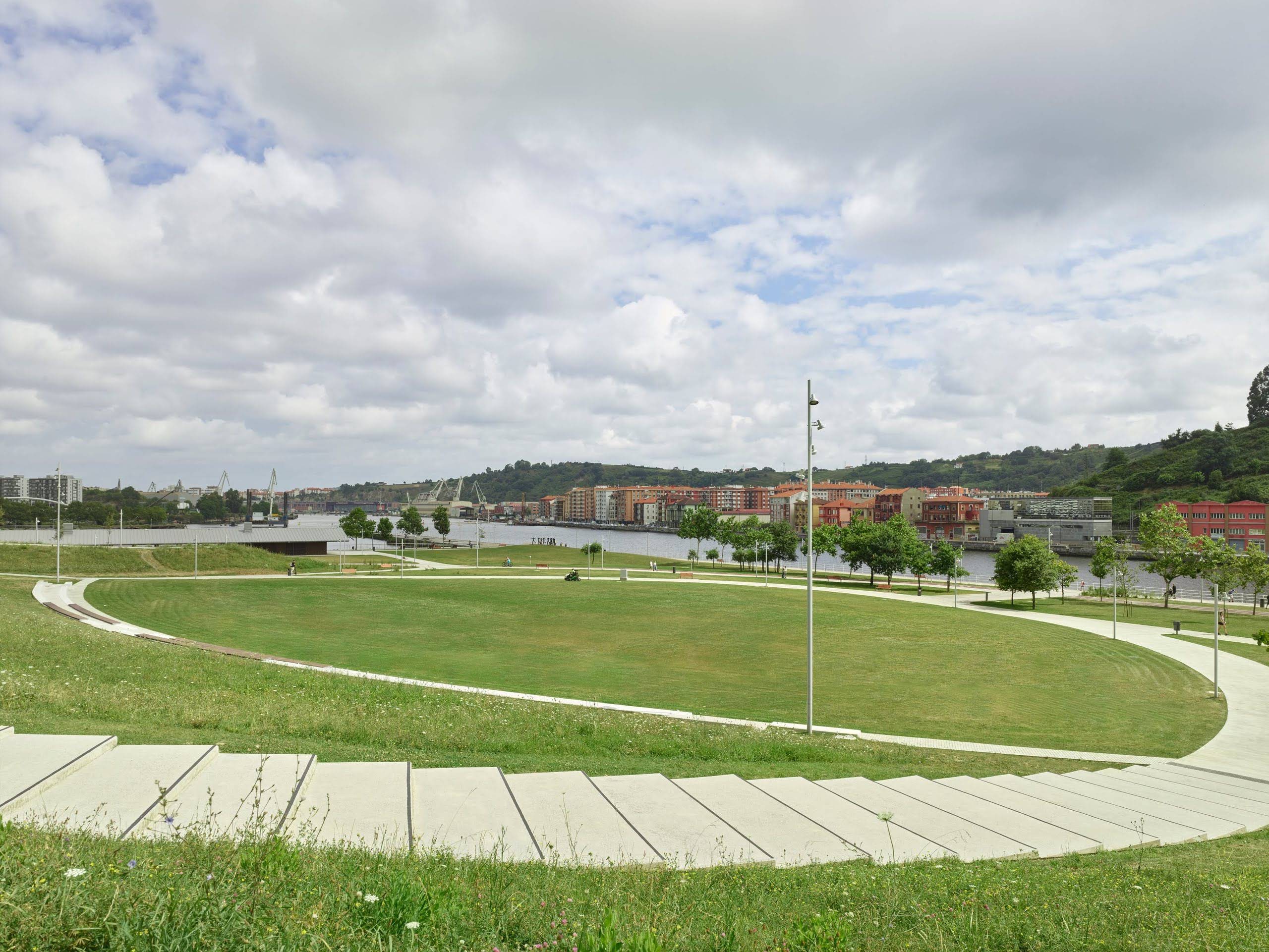Las Ventas' Garden
The Jardín de las Ventas is an ‘atopic’ space: a park - or, more appropriately, an urban garden, given its scale and in comparison, with other natural spaces in the city - that is erected with a quasi-building character, a public space built over the roads. This intervention, elevated above the ground, is reminiscent of the baroque illustrations of the Garden of Paradise, creating a unique and distinctive atmosphere in the urban landscape.
Its character as a contained garden is emphasised by reinforcing its perimeter, creating a large pergola that envelops the intervention and configures an arcaded ambulatory, evoking the structure of ancient temples. The garden is perceived as a ‘closed’ space ‘delimited’ by the edges of the slab, a quality that our proposal seeks to make explicit. This sense of enclosure is closely linked to the idea of paradise or Eden and to Mediterranean gardening and its artificial ‘built’ character.
The proposal is made up of multiple layers. The inner layer consists of the central space of the platform, conceived as a contemporary paradise that invites you to walk through it. More than just a place to pass through, this space acts as a magnet that combines living and movement areas, evoking a timeless atmosphere.
On the one hand, the winding paths connect the different accesses to the platform and the unique recreational areas it encloses. These itineraries vary in width as they approach the main accesses, widening in certain areas or milestones, always maintaining a width of at least 3 metres, which increases to 4.5 metres where they connect the walkways provided for maintenance vehicles.
The remaining space is organised in tree meadows, whose topography rises slightly in relation to the paths in the form of hills compatible with the planned overloads on the slab, generating singular garden spaces, and whose trees are structured in lines 5 metres apart, following lines parallel to the structural axes.
The interior garden is conceived as a densely wooded and shaded space, with some clearings interrupting the foliage. It has a varied topography, with hills up to 3 metres high, creating areas that are hidden from certain points of view. Flat kerbs and flat elements reinforce the continuity between the paths and the landscaped areas, favouring a sense of proximity to the vegetation.
PROINTEC
Arenas & Asociados


























.jpg)

















